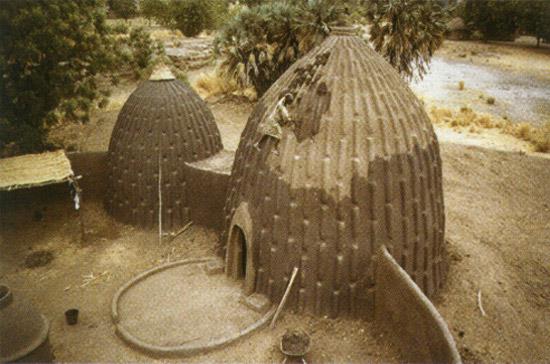Musgum houses
Musgum houses are sun dried clay huts that originating from Africa, the name Musgum comes from a northern province Cameroonian and Chadian tribe, they speak the language Musgu and live between the river Chari and Logne. The Musgum people from Cameroon construct their mud houses from compressed sun-dried mud.
Earth is used as a building material due to it being more environmentally acceptable when creating low cost housing, because production of cement releases large amounts of carbon emissions . They are compared to adobe structures or variants of cob structures, which are made from sand, clay, water, and some kind of fibrous or organic material such as sticks, straw, and/or manure.
Adobe is “essentially a dried mud brick, combining the natural elements of earth, water, and sun. It is an ancient building material usually made with tightly compacted sand, clay, and straw or grass mixed with moisture, formed into bricks, and naturally dried or baked in the sun without an oven or kiln.” (source from https://www.thoughtco.com/what-is-adobe-sustainable-energy-efficient-177943) .
Musgums houses are built in multiple shapes e.g. reverse v shape, tall domed or conical dwellings. Musgums are no longer popular, due to them being considered out of date; however very few Musgum people still build them.

Musgums are a type of “earth architects”. The huts have simplistic approach design often resembling the shapes of beehives or shells. These structures are usually nine meters/ thirty feet tall. The extraordinary height provides a comfortable climate during hot days. These settlements form a compound, a cluster of units linked by walls. The domed huts of the Musgum people are built in shaped mud, a variant of cob. cob building is the most widely used technique in the world, since no tools are needed.
The Musgum buildings are an example of cob buildings and feature geometrical raised patterns. The technique used during construction is called mud coil pottery. during this method, the mud layers are placed spirally with each lift of about0.5m. each lift is allowed to be added before the next one is added. The doorway is heavenly framed and really marks the entrance. Musgum houses are designed to be very solid, even though they have no foundation.
They have thicker walls at the base and thinner walls at the top of the construction to improve the houses strength. The top of the houses has an opening to allow for air circulation, resulting in the sensation of freshness. The structure is highly textured, which allows for individualization of the surface. These veins are also used as a drainage.
The Musgum structures require frequent maintenance of the coating, here the veins help the people to climb on top of the house. Shape is very close to the catenary arch, which is the ideal form to bear a maximum weight with minimal materials. Traditionally women were in charge of maintaining the huts
Typically farm complexes consisted of five huts, these were made up of one house for the house holder, two for the women, one as a kitchen and one for the livestock, the hut made for the livestock was usually the biggest one. space is provided if the house holder has kids or another wife.
All the houses are connected together using clay with one shared entrance and exit, although if there is a flood the small hole on top of the huts could be used as an exit but is sometimes closed during the rains to stop water from entering.


Leave a Reply